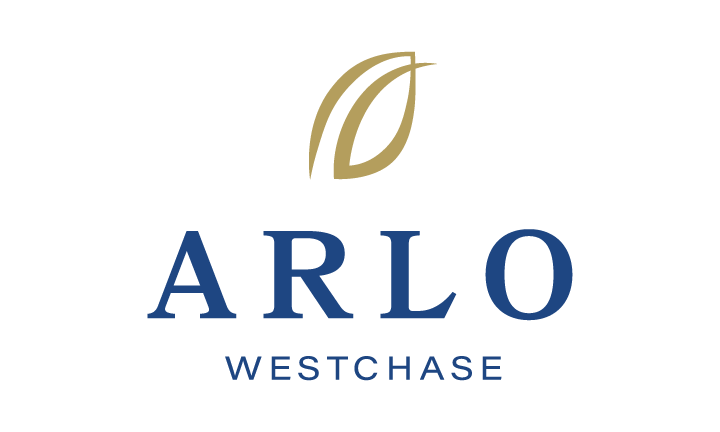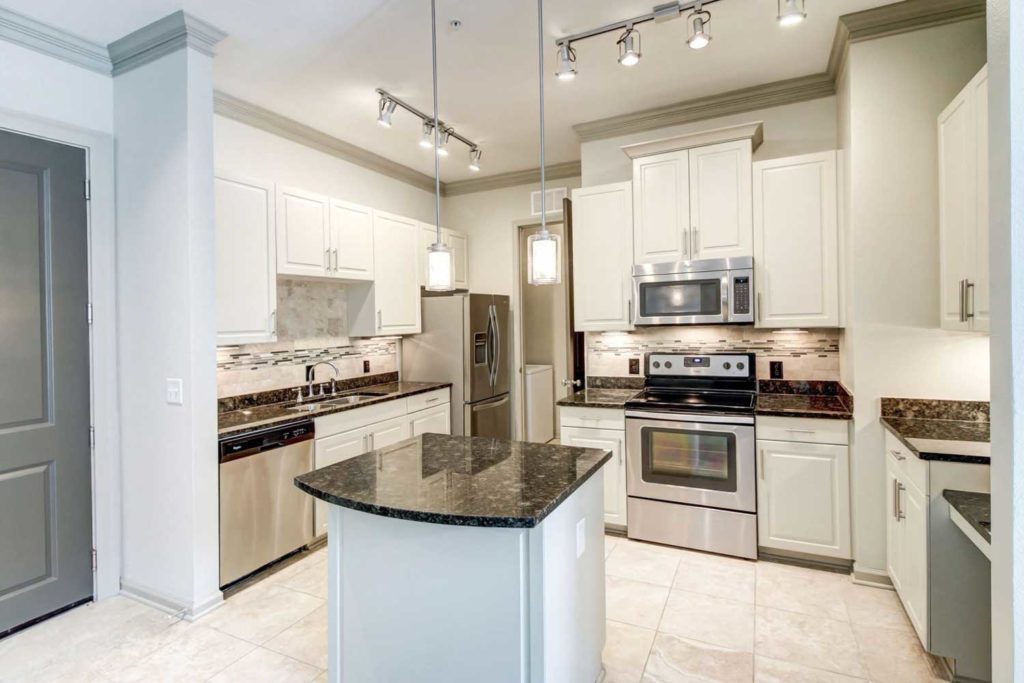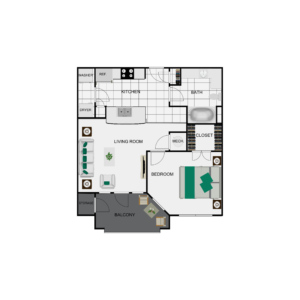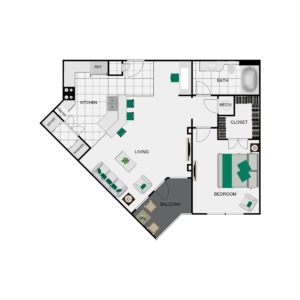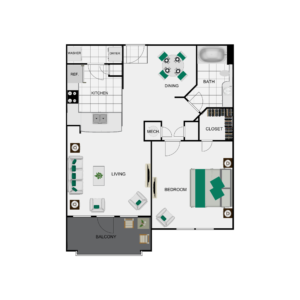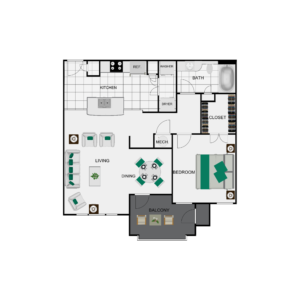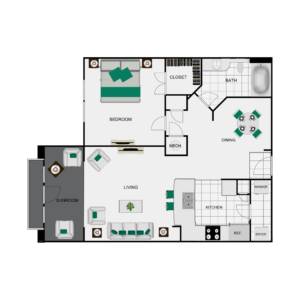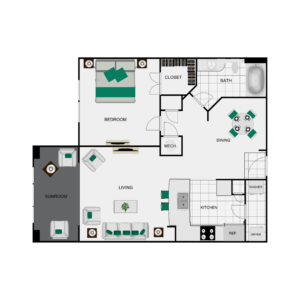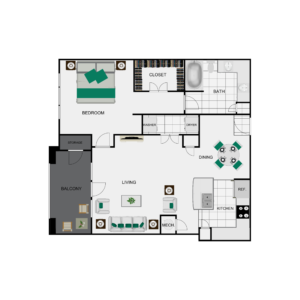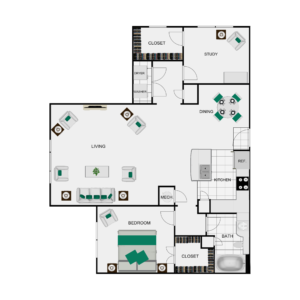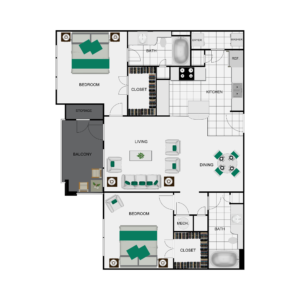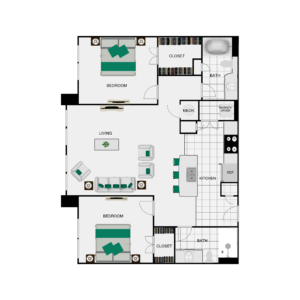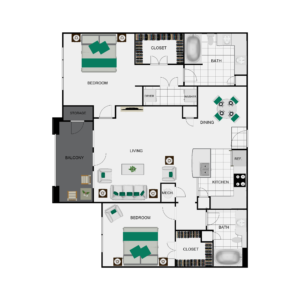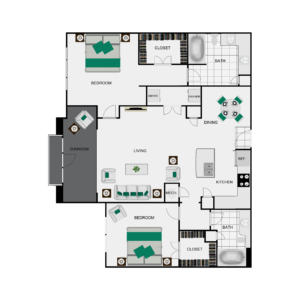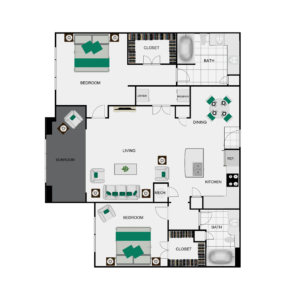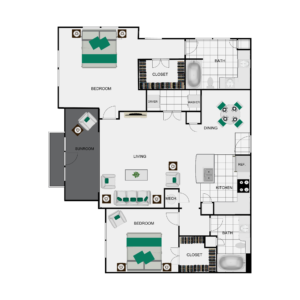Floor Plans
Find Your Perfect Floor Plan
Open Layouts with Modern Designs
Our one and two-bedroom floor plans include a long list of modern and stylish features. Open kitchens feature stainless steel appliances, granite countertops, custom cabinets, and islands for extra prep and eating space. Enjoy the convenience of oversized closets, built in desks and shelves, in-unit washers and dryers, and a private patio or balcony.
Our community will verify all the information provided by our applicants. This includes government issued photo identification, employment history, income, credit score, and rental history. We do this to protect our customers and ourselves from fraudulent activities.


